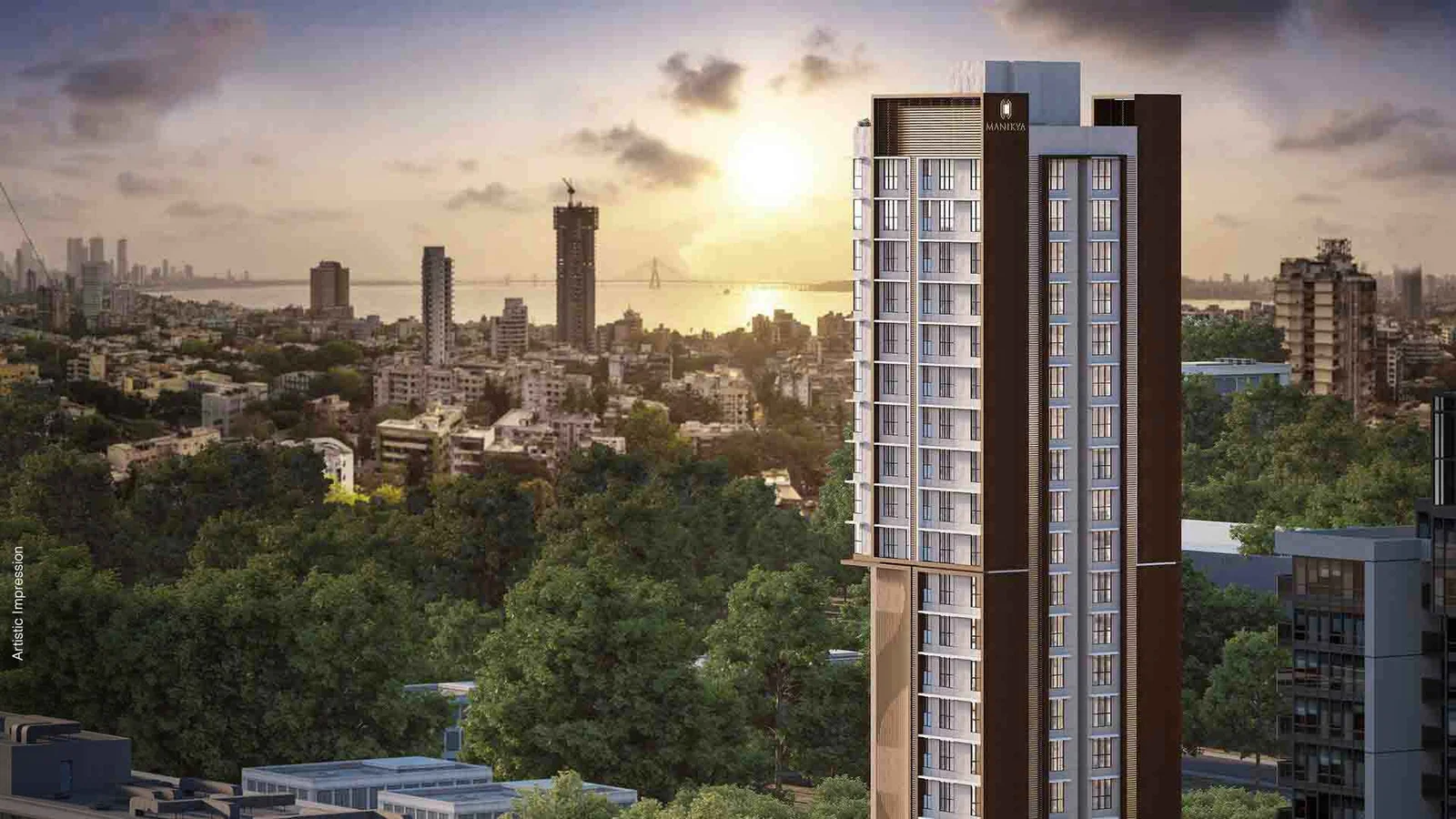
Description
Located at Mahim, Mumbai, Viyan Manikya is inspiring in design, stirring in luxury and enveloped by verdant surroundings. Viyan Manikya goal is to deliver developments that are finely crafted, and where the quality of finish shine through in every develo…
Located at Mahim, Mumbai, Viyan Manikya is inspiring in design, stirring in luxury and enveloped by verdant surroundings. Viyan Manikya goal is to deliver developments that are finely crafted, and where the quality of finish shine through in every development, from inception to completion. Viyan Manikya is an ultimate reflection of the urban chic lifestyle. The project hosts in its lap 80 exclusively designed Apartments, each being an epitome of elegance and simplicity. Viyan Manikya comprises every modern amenity required for a luxury living namely 24Hrs Water Supply, 24Hrs Backup Electricity, CCTV Cameras, Covered Car Parking, Entrance Gate With Security Cabin, Fire Safety, Gym, Jogging Track, Lift, Lounge, Play Area, Security Personnel, Terrace Garden and Mini Theater. Viyan Manikya is in the company of schools, hospitals, shopping destinations, tech parks and every civic amenity required, so that you spend less time on the road and more at home. The project is engineered by internationally renowned architects with 2 BHK Apartments. Viyan Manikya is spread over 0.10 acres of land with many Apartments. All these comes in a budget that you can afford to live in or invest for greater returns in Apartments at Mahim. Project Address:- Bhagoji Keer Rd, Near Bristol Bakery, Mahim West, Mahim, Mumbai 400016, Maharashtra, INDIA.. Project Amenities:- 24Hrs Water Supply, 24Hrs Backup Electricity, CCTV Cameras, Covered Car Parking, Entrance Gate With Security Cabin, Fire Safety, Gym, Jogging Track, Lift, Lounge, Play Area, Security Personnel, Terrace Garden and Mini Theater.
Property Details
Property ID :
Price :
Property Size :
Year Built :
HZ27
$130,000
1560 Sq Ft
2016-01-09
Bedrooms :
Bathrooms :
Garage :
Garage Size :
8
4
2
200 SqFt
Property Type :
Property Status :
Apartment
For Sale
Additional details
Deposit :
Pool Size :
Additional Rooms :
20%
300 Sqft
Guest Bath
Last remodel year :
Amenities :
Equipment :
1987
Clubhouse
Grill - Gas
Location 1421 San Pedro St, Los Angeles, CA 90015
Floor plans

Plan description. Lorem ipsum dolor sit amet, consectetuer adipiscing elit, sed diam nonummy nibh euismod tincidunt ut laoreet dolore magna aliquam erat volutpat. Ut wisi enim ad minim veniam, quis nostrud exerci tation ullamcorper suscipit lobortis nisl ut aliquip ex ea commodo consequat.

Plan description. Lorem ipsum dolor sit amet, consectetuer adipiscing elit, sed diam nonummy nibh euismod tincidunt ut laoreet dolore magna aliquam erat volutpat. Ut wisi enim ad minim veniam, quis nostrud exerci tation ullamcorper suscipit lobortis nisl ut aliquip ex ea commodo consequat.













